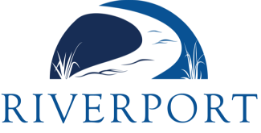Capabilities
Riverport is constantly making new capital investments to keep us at the forefront of technology as our ever-evolving business environment demands.
Because of these efforts, our facilities now boast a wide variety of capabilities and features, including:
- 84-acre property that provides 24/7/365 access
- Located approximately 20 miles overland from Naval Station Norfolk, VA
- Land-accessible from Exit 7 off Interstate 664 immediately adjacent to the Monitor Merrimac Bridge Tunnel
- Water-accessible on the north side of the James River, approximately one-half mile upriver of the Monitor Merrimac Bridge Tunnel
- A 4,420-square-feet multi-zone shop space capable of supporting multiple trades
- Security personnel on site 24/7/365
- On-site Badging Office open Monday–Friday, 7:00 am–3:45 pm
- Four access-controlled pedestrian turnstiles
- 20-foot-wide, access-controlled sliding gate
- Gravel-surfaced upper parking area with a capacity of 1,200 vehicles, located within walking distance (1,000 ft) of our piers
- Fully gated, gravel-surfaced lower parking area with a capacity of 111 vehicles, located 150 ft from our piers
- A triplex booster pump system capable of maintaining a consistent flow of city-supplied potable water to both of our piers under full load at 75 psi
- A fiber-optic backboned network capable of partitioning internet, telephone, and communication needs on a per-building and/or per-ship basis
- Multi-zone lay down area, with each zone separately fenced and gated
- 1.2-acre gravel surfaced
- 1.1-acre gravel surfaced
- 3-acre multi surface
- 2,100+ square feet of climate-controlled restroom and lunchroom space, located 335 ft from Pier 14
- 1,100 linear feet of steel sheet piled bulkhead
- 1,080-foot-long concrete pier
- Deep water access with no obstructions from the mouth of the Chesapeake Bay to our facility
- 65-foot-deep main access channel; depth from the channel into our facility ranges from 65 ft to 40 ft
- Pier-side depths range from 40 ft to ≈34 ft
- New pile and mooring dolphin system with 10 floating fenders (7 ft by 20 ft) and 10 mooring bollards per side of 150t each
- Primary power consisting of one 4,000 kVA and one 3,000 kVA transformer per pier side, capable of providing 480 V ungrounded shore power and 480 V grounded power for contractors working on ships
- Saltwater system with one fully automated, electrical self-priming pump capable of maintaining system pressure at 150 psi, and providing 2,500 GPM at 150 psi for cooling water and fire main systems
- Standby diesel pump installed into the saltwater system that can also be energized to provide 2,500 GPM at 150 psi
- Potable water piping and risers to provide city-supplied water at 75 psi
- Low pressure piping and risers to provide dry compressed air at 150 psi
- Sanitary sewage/CHT piping and risers to receive and discharge to the city sewage system
- Oily water piping and risers to receive and transfer oily waste to conveyance located on land for proper disposal
- Fiber-optic network riser for internet, telephone, and communication needs
- Solar-powered lights
- 1,000-foot-long pier currently undergoing a substantial refurbishment to upgrade its live load capacity. Plans include:
- Replace the old wooden fendering with new concrete pile dolphins
- New 7 ft by 20 ft floating fenders
- New 150t bollards
- New electrical, networking, compressed air, potable water, salt water, sewage, and other systems comparable to those of Pier 14
- Project is scheduled to be completed by late 2022 or early 2023
- 5t Bobcat extend-a-boom 4×4 forklift
- 10t Forklift with 8 ft forks
- Link-belt 160t hydraulic boom truck crane
- Link-belt 150t crawler crane with up to 190 ft of boom
- Grove 60t hydraulic boom truck crane
- JCB combination backhoe/front loader
- Caterpillar track skid-steer with multiple attachments
- Bobcat rubber tire skid-steer with multiple attachments
- 10’, 20’, 25’, and 30’ brow stands
- 30 yd trash dumpster
